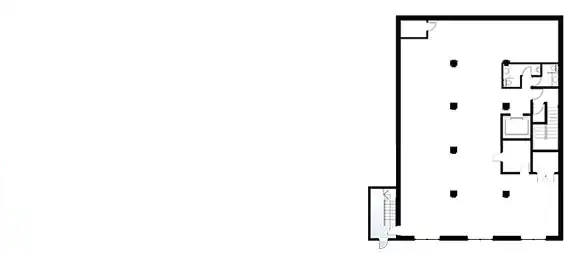Floorplan
Make an enquiry.
If you’d like to make an enquiry about availability of any floor or space, we’d love to hear from you.
This penthouse has panoramic views of Hamilton, good natural light, private offices / board room, a kitchen, and ensuite bathrooms. The 3rd and 4th floors need to be rented together as they are attached by an internal staircase.
4th Floor
Square Footage
1938
This penthouse has panoramic views of Hamilton, good natural light, private offices / board room, a kitchen, and ensuite bathrooms. The 3rd and 4th floors need to be rented together as they are attached by an internal staircase.
3rd Floor
Square Footage
2517
Open space with views of the harbour. Large eat in kitchen, ensuite bathrooms and 2 large private offices or meeting rooms. Ideal location next to restaurants, shopping and banking. Parking spaces can be included with the space at $360 per month. Shower to be installed by Landlord.
2nd Floor
Square Footage
2542
Nicely fitted out office space consisting of a reception area, 5 private offices, board room, meeting room, IT room, copying and filing areas and open plan space with cubicles. Space comes fully furnished, ensuite bathrooms, kitchen and cascading water views over looking the harbour. A great location with banking, retail and restaurants all nearby.
1st Floor
Square Footage
2593
Highly visible retail location conveniently located on Reid Street. This space is ideal for multiple uses such as dentist / doctor office, retail store front, yoga studio and a host of other options.
Ground Floor
Square Footage
1961
On a fabulous Reid Street location, this basement level has lots of natural light and an open floor plan. This space would be ideal for a dance, yoga / pilates studio, nursery school or storage. Showers to be installed by Landlord.
Basement 2
Square Footage
2062
Space can be sub-divided into smaller units to accommodate multiple Tenant’s. The sub basement can be used for internal storage if Tenant’s need to store files, boxes etc.
Sub Basement
Square Footage
2397







